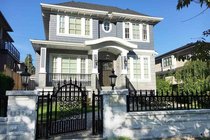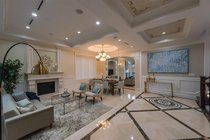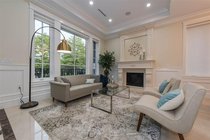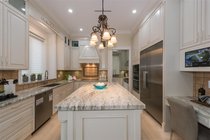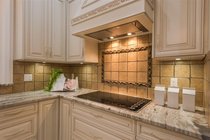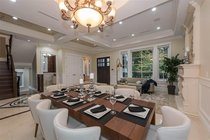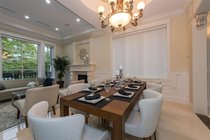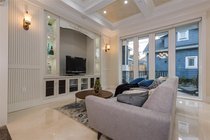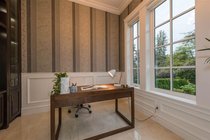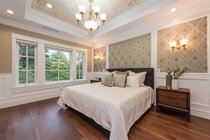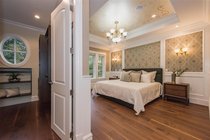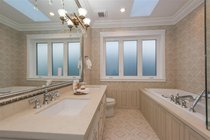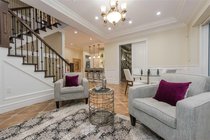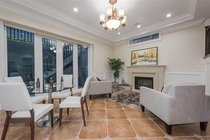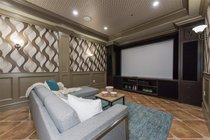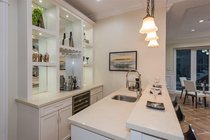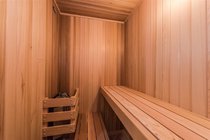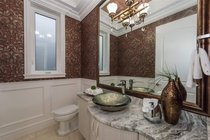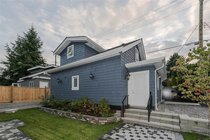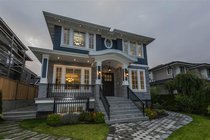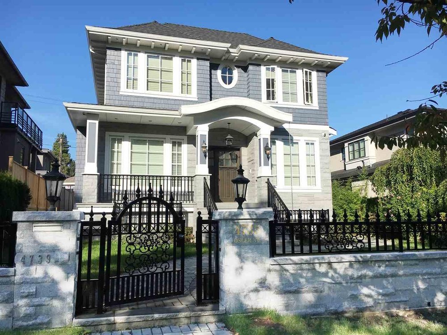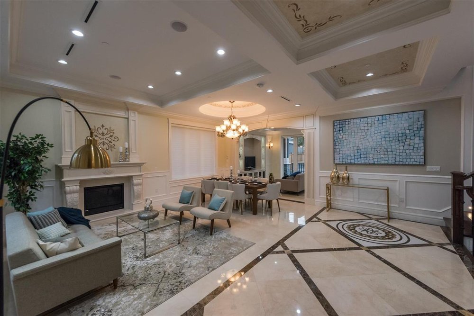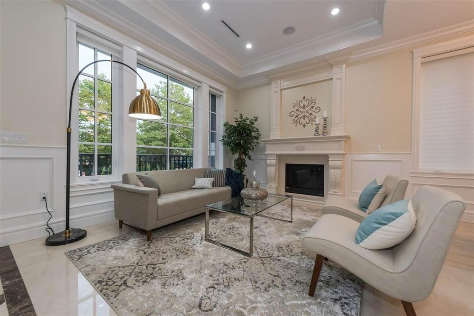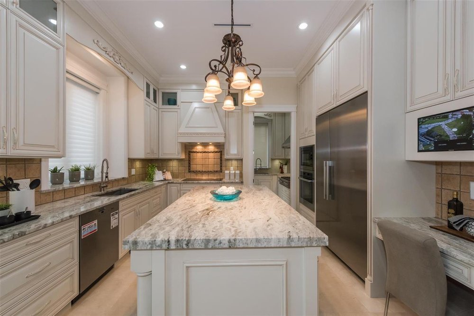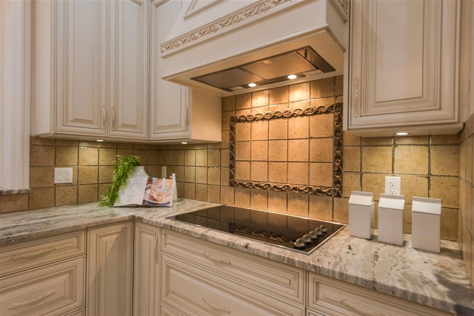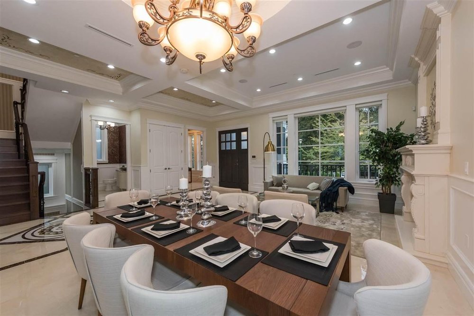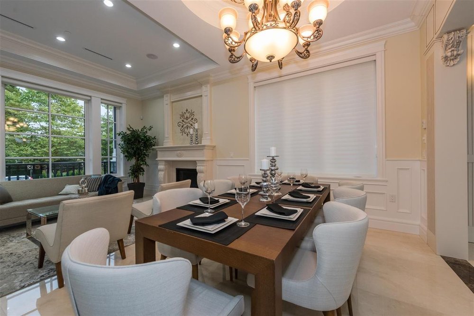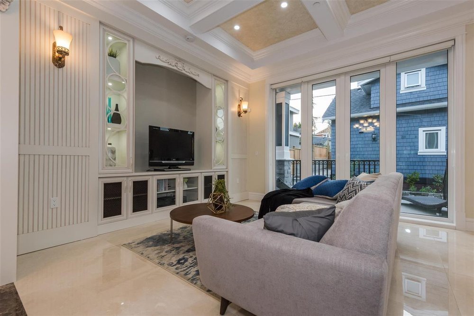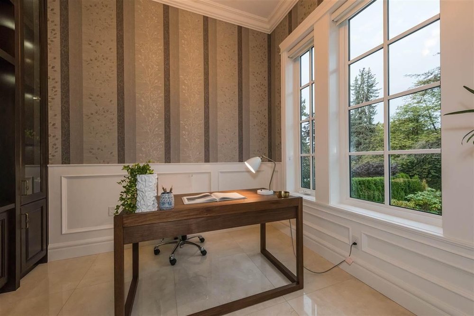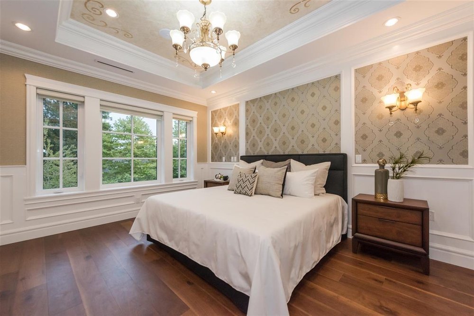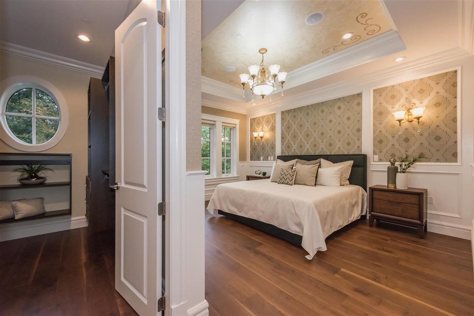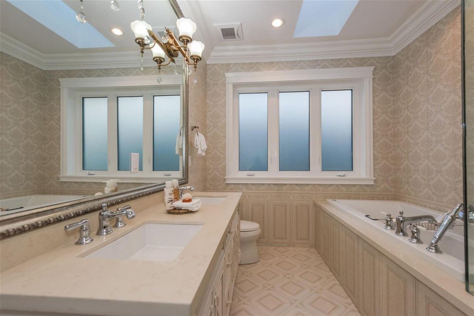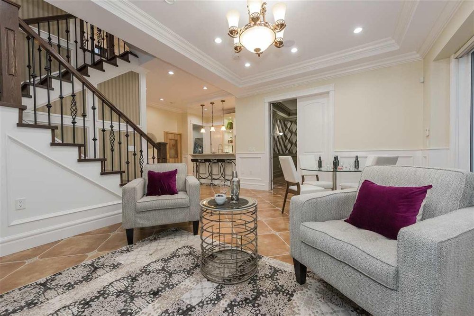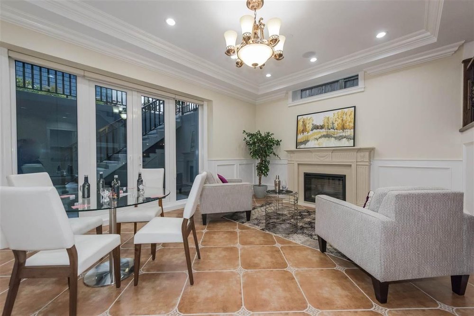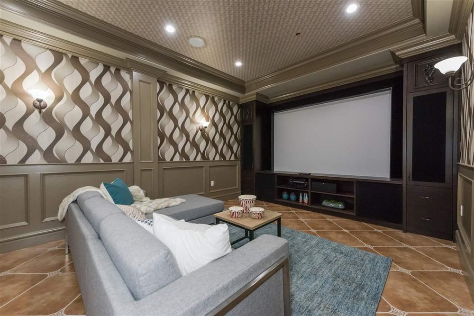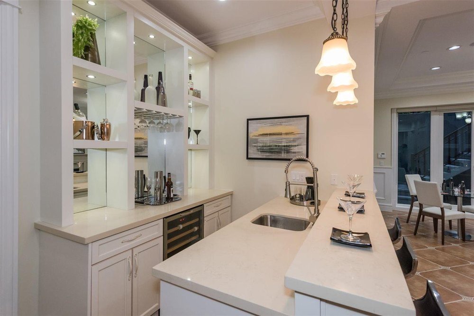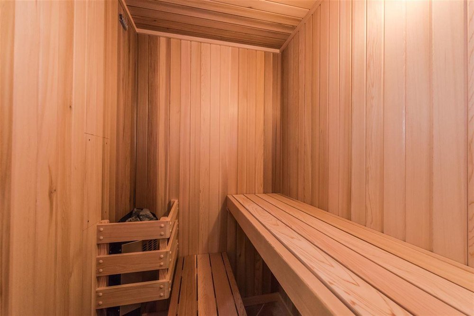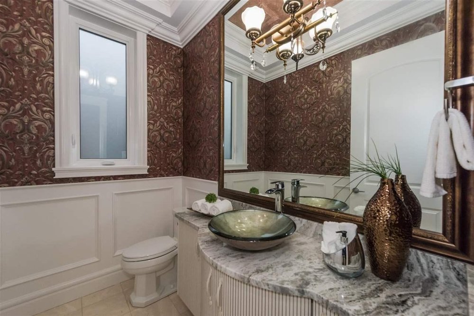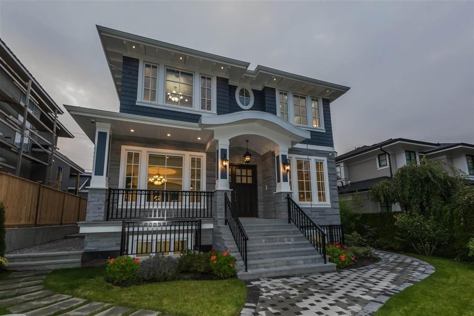Mortgage Calculator
4735 Osler Street, Vancouver
Masterpiece by renowned westside builder Kingstone in Shaughnessy. This 2 year mansion with a laneway house offers 4886 sf of living space on 50x120=6250 sf beautifully landscaped land. Ultimate luxury - extensive use of marble, bronze chandeliers, Miele appliances, walnut flooring, European wall decor, smart home sys, Euroline windows ++ Soaring high ceilings on all 3 levels ( 11 ft on Main, 10 ft upstairs, 11 ft basement) Well pointed principle rooms on the main floor w/gourmet western & wok kitchens, a large deck off family rm. Upstairs offers 4 spacious bdrms, 3 baths. Basement features rec rm prof theatre, wet bar, sauna and 2 extra bdrms. Close to Shaughnessy Elementary, Vancouver College & York House. Great package for the price.
Taxes (2019): $18,365.67
Features
| MLS® # | R2430558 |
|---|---|
| Property Type | Residential Detached |
| Dwelling Type | House/Single Family |
| Home Style | 2 Storey w/Bsmt. |
| Year Built | 2017 |
| Fin. Floor Area | 4886 sqft |
| Finished Levels | 3 |
| Bedrooms | 8 |
| Bathrooms | 8 |
| Taxes | $ 18366 / 2019 |
| Lot Area | 6250 sqft |
| Lot Dimensions | 50.00 × 125 |
| Outdoor Area | Balcny(s) Patio(s) Dck(s) |
| Water Supply | City/Municipal |
| Maint. Fees | $N/A |
| Heating | Radiant |
|---|---|
| Construction | Frame - Wood |
| Foundation | Concrete Perimeter |
| Basement | Full |
| Roof | Asphalt |
| Fireplace | 2 , Natural Gas |
| Parking | Garage; Double |
| Parking Total/Covered | 0 / 0 |
| Exterior Finish | Mixed |
| Title to Land | Freehold NonStrata |
Rooms
| Floor | Type | Dimensions |
|---|---|---|
| Main | Living Room | 11' x 21' |
| Main | Dining Room | 11' x 21' |
| Main | Den | 10'4 x 11' |
| Main | Family Room | 13'8 x 10'4 |
| Main | Kitchen | 13'6 x 14' |
| Above | Master Bedroom | 12'4 x 15'8 |
| Above | Walk-In Closet | 4' x 5'1 |
| Above | Bedroom | 11' x 11'8 |
| Above | Bedroom | 11'3 x 11'8 |
| Above | Bedroom | 11' x 10' |
| Below | Recreation Room | 13'2 x 19'2 |
| Below | Laundry | 7' x 14' |
| Below | Bedroom | 9'10 x 10'7 |
| Below | Bedroom | 10'2 x 13'2 |
| Below | Sauna | 6' x 11' |
| Bsmt | Living Room | 9' x 8' |
| Bsmt | Dining Room | 9' x 8' |
| Bsmt | Kitchen | 9' x 8' |
| Bsmt | Bedroom | 9' x 8' |
| Bsmt | Bedroom | 9' x 8' |
Bathrooms
| Floor | Ensuite | Pieces |
|---|---|---|
| Main | N | 2 |
| Above | Y | 5 |
| Above | Y | 4 |
| Above | Y | 4 |
| Below | Y | 3 |
| Below | N | 2 |
| Below | N | 4 |
| Bsmt | N | 3 |




